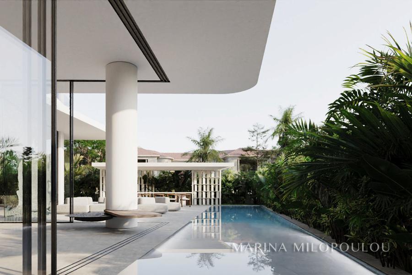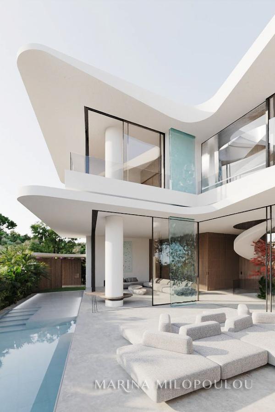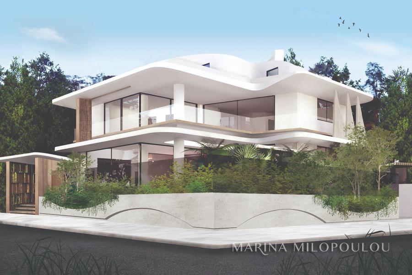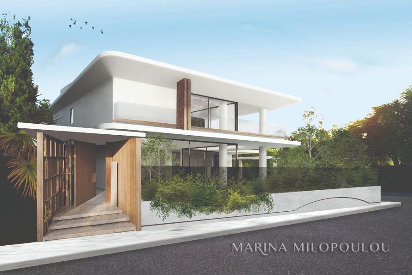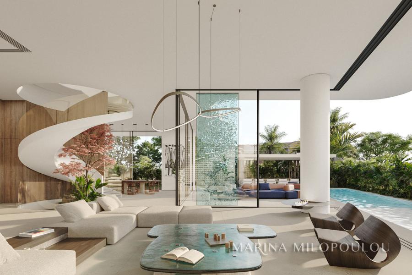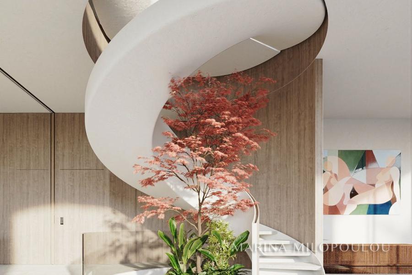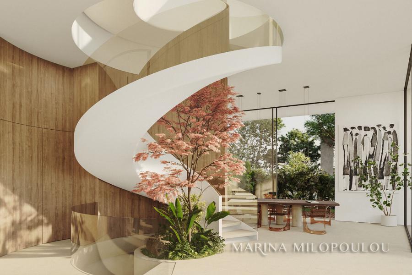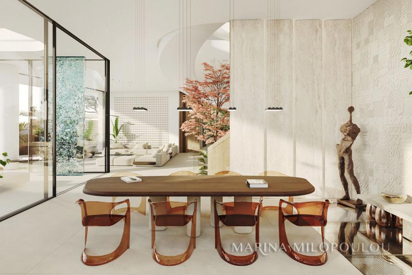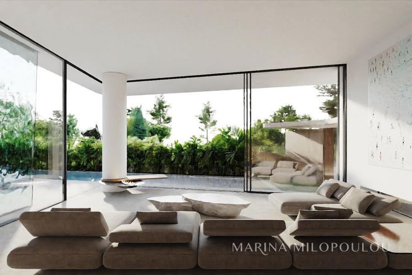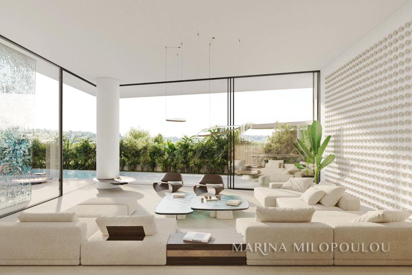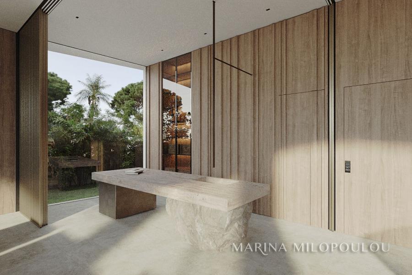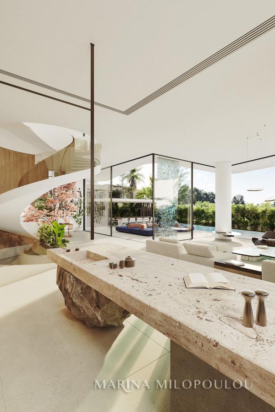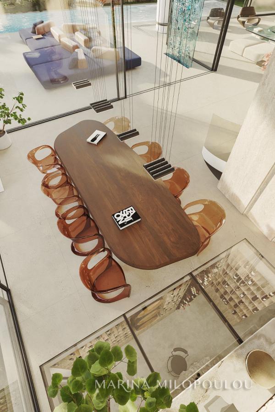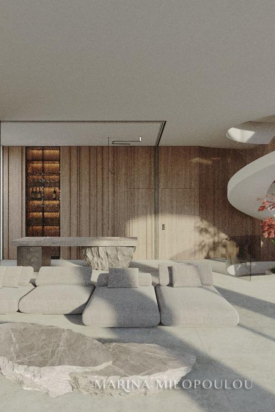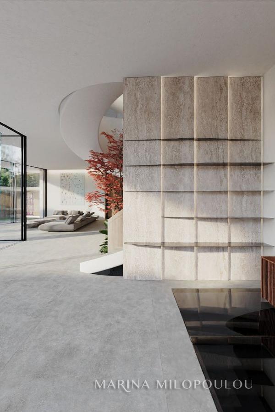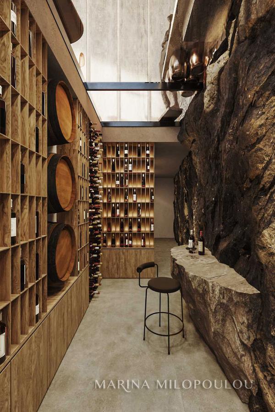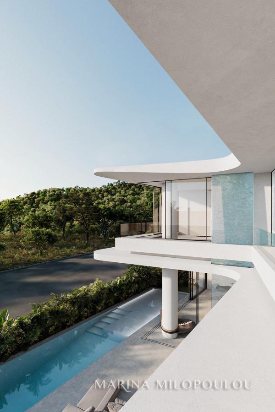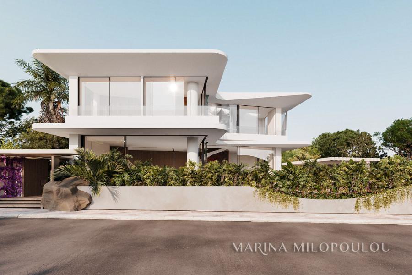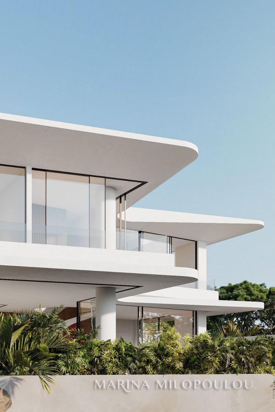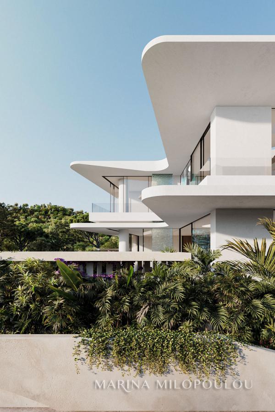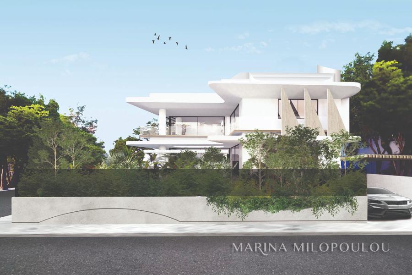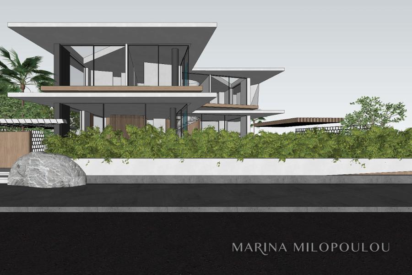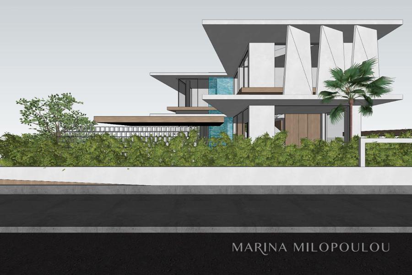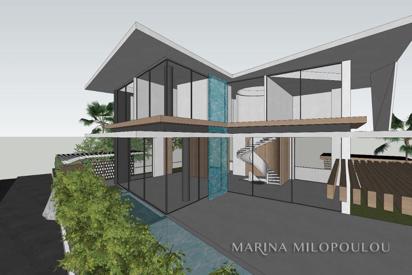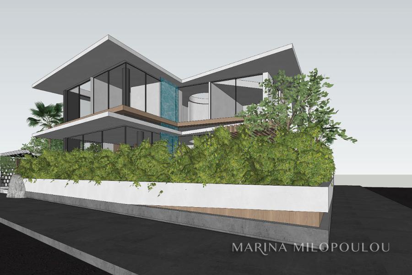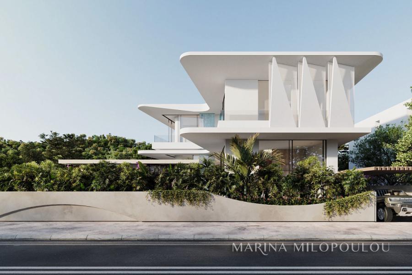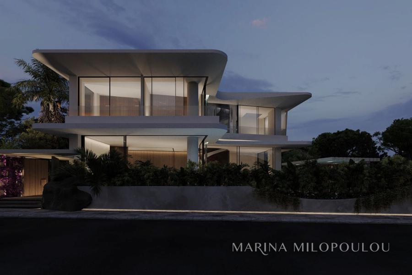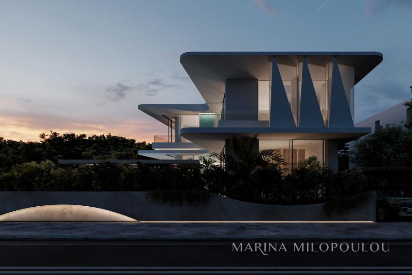House Sale - VARKIZA, ATTIKI
Property Details
- Propety ID:
- 5391
- State:
- ATTIKI
- Area:
- VARKIZA
- Status:
- Sale
- Type:
- House
- Year:
- 2023
- Rooms:
- 5
- Size:
- 738 m2
- on a plot:
- 500 m2
- Level:
- Basement, Ground Floor, 1st, 2nd
- Price:
- € 3,300,000
Property Description
Varkiza - Ano Asirmatos, an under constructio detached house with a total area of 738 sqm., within a corner plot of 500 sqm.
House of special architectural design with zen philosophy, in an excellent location, with South-East orientation, in one of the most beautiful residential areas of Varkiza.
- Ground floor of 167 sqm, which includes the reception-dining area with double height and fireplace, a large two-room kitchen (closed and open plan) and 1 wc. This level has an exit to the garden with the pool.
- First floor of 137 sq m, which has a sea view, includes 2 spacious master bedrooms with the prospect of becoming 3, office - billiards - bar area.
- Second floor, 100 sq.m. attic, with a master suite bedroom, with the prospect for 2, gym area with hydromassage / jacuzzi / hammam. Veranda with private garden 35 sq.m.
The basement, with a total area of 334 sqm, of which 170 sqm are the usable areas with natural lighting, guest room / service room, 2 wc, 2 storage rooms, wine cellar with a glass ceiling facing the Ground Floor.
The rest of the surface concerns all auxiliary / storage areas (2 storage rooms) and parking spaces (4) with electric car chargers.
High energy class A+ building, Smart Home technology. It features a heat pump, underfloor heating, energy fireplace, solar water heater - boiler, photovoltaic panels, thermal switched frames and energy-efficient windows, air conditioning/ventilation, elevator for all levels, as well as an impressive spiral staircase. Area zone price 1600 €.
Distance 850 meters from the organized "Varkiza resort" beach, 1 km from Varkiza's market, 4.5 km from "Four Seasons Astir" Hotel 4.5 km and 20 km from the intern airport. Estimated delivery Summer of 2025.
Property Characteristics
- Energy Class Α+
- Under construction
- Air Conditioning
- Fire Place
- Floor Heating
- Heat Pump
- Garage - 4
- Seaview
- Eastern
- Southern
- Bath - 5
- bedroom with en suite bathroom - 5
- Corner Block
- Distance from the sea (meters) - 798
- Electric Roller Windows
- Elevator
- From Side to Side
- Garden - 200
- Loft
- Marble floor
- Security Alarm
- Security Door
- Solar Heating
- Store Room
- Swimming Pool - 40
- WC - 3
- Wooden Floors



